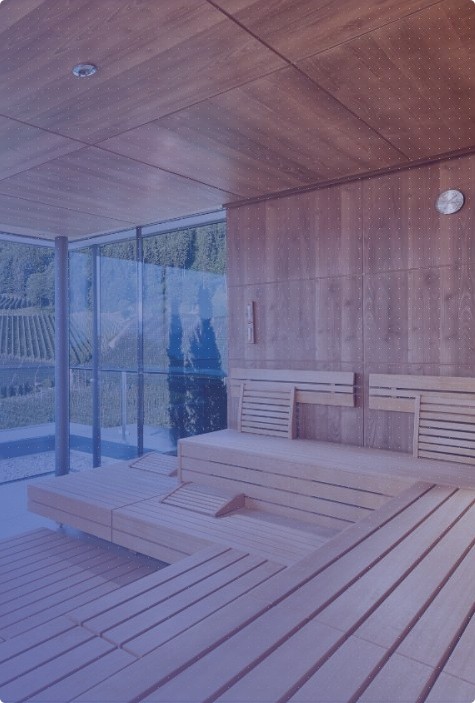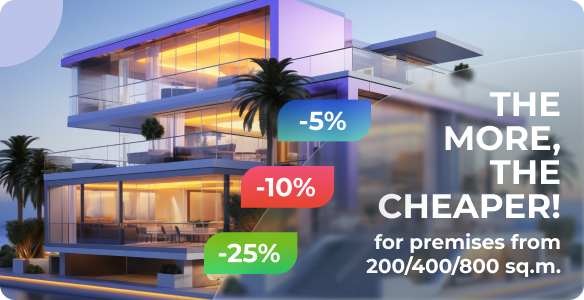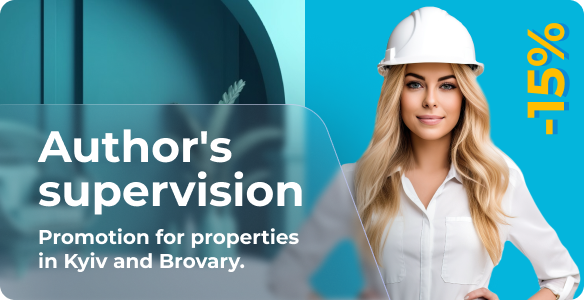Proper interior design increases your profit
SPA and Wellness centers are health complexes with a diverse range of wellness attractions, health and beauty services aimed at improving the body and a pleasant stay in general.
The success and profitability of SPA centers directly depends on a professionally designed space, taking into account all business processes.
Adesign interior design studio architects has many years of experience in the design and interior design of SPA and Wellness centers of various sizes on a turnkey basis. We design both small private SPA complexes (baths and saunas with a swimming pool) and large commercial water and health centers. We will help you at all stages - from the search for a successful concept and a set of services - to the supply of equipment and launch. Our team will develop an interior design visualization, architectural and engineering section of the project for the construction of a SPA complex, and our partners will help with a direct supply of equipment from the best manufacturers.



Stages of cooperation
-
01Meeting. Briefing
-
02Contract. Prepayment
-
03Design concept
-
04Rendering
-
05Drawings
-
06Act of completion and payment
-
07Implementation
These prices are indicative
In order to form accurate prices, we need to get acquainted with your task in detail.
The final price depends on: the area of the premises, the functional purpose of the premises (public or private), the volume of tasks.
"Could it be cheaper?"
Why can't designer services be cheap?
How can design studio services make money?
Attention! For projects of SPA zones with an area of less than 50 sq.m. there are special rates for the "project" and not for the "square meter". The cost of services is provided individually at your request.
Be sure to check out services that are not included in the interior design project.
Question and Answer (FAQ)
► What is included in the design project of a SPA or Wellness complex?
We offer the following spa services:
- Measurements
- Defining style and color scheme
- Planning decisions
- 3D interior rendering
- Detailed draft for civil works
- Drawings of designer furniture
- Selecting and completing the interior
- Author's supervision
► How much does a bath or sauna interior design cost?
The price of Adesign design studio services depends on the chosen scope of services and starts from $1,000 per project. This is the cost of the concept design without all the plans and drawings. The cost of the maximum scope of services for the creation of a SPA design project is $30 per sq.m. Additionally, you can order a designer's supervision service for $800
► How long does it take to create a design project?
Depending on the selected services, the area of the premises and the complexity of the project, the development time is from 1 to 3 months.
► What are the stages of cooperation?
Design stages of a SPA complex, baths, saunas:
- Meeting. Briefing
- Contract. Prepayment
- Design concept
- Visualization
- Drawings
- Act of completion and payment
- Implementation
Any questions left?
Leave a request for a callback and we will contact you in the near future!
