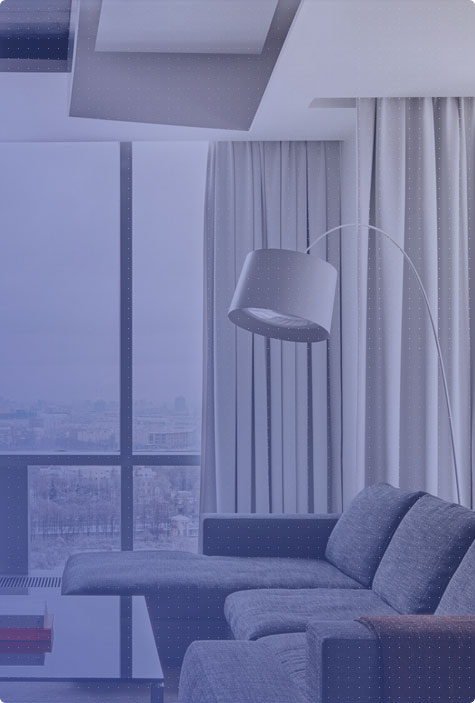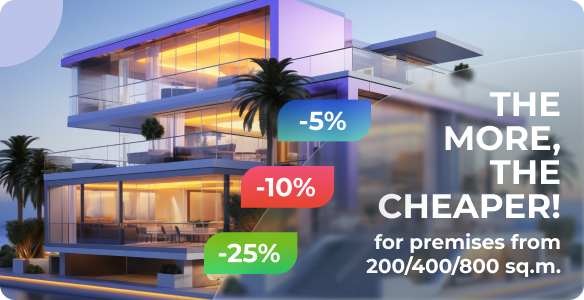We create a unique concept for your business
There is no random arrangement of zones, objects, colors or materials in HoReCa interior design. The design and decoration of space is subject to strict logic and purpose - to create a unique atmosphere. When designing a space, we take into account how client flows and service personnel will move, what service scenario a client will receive when visiting your establishment, what emotions he will experience. To make it comfortable for customers to relax, and for the staff to work comfortably, we work out in detail the ergonomics of the room and furniture. Our goal is to make not just a beautiful interior, our goal is to make your business profitable and prosperous.
If you want to create a unique image of your institution and win the hearts of customers - you definitely need to contact us! We will give you the opportunity to use a new tool for making a profit - the design of the environment.



Stages of HoReCa design development
-
01Meeting. Briefing
-
02Contract. Prepayment
-
03Design concept
-
04Rendering
-
05Drawings
-
06Act of completion and payment
-
07Implementation
Completed projects of restaurants, cafes
- Restaurant Döner Market and ASAP! in the Gulliver shopping center, Kyiv
Restaurant interior in the shopping mall
View more - Design of the coffee shop Svoya Kava in the shopping center Blockbuster Mall, Kyiv
Interior of a small coffee shop
View more - Restaurant of Georgian cuisine Khinkalnya, Rivne
Interior of a Georgian restaurant
View more
These prices are indicative
In order to form accurate prices, we need to get acquainted with your task in detail.
The final price depends on: the area of the premises, the functional purpose of the premises (public or private), the volume of tasks.
"Could it be cheaper?"
Why can't designer services be cheap?
How can design studio services make money?
Attention! For cafes and bars less than 50 sq.m. ". The cost of services is provided individually at your request.
Be sure to check out services that are not included in the interior design project.
Any questions left?
Leave a request for a callback and we will contact you in the near future!
