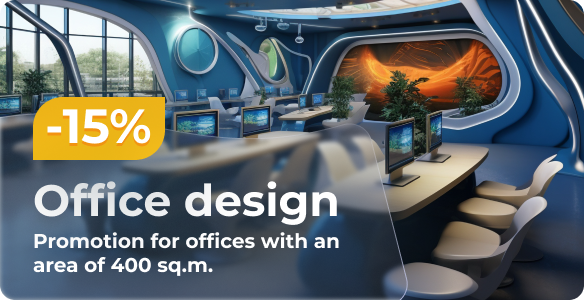Corporate style
Consider and implement the corporate style into the interior of the store. The logo, corporate colors and positioning of your brand, outlined in the brand book, should be transmitted throughout the room and create a unified visual image of your brand. This will help build awareness of your store.
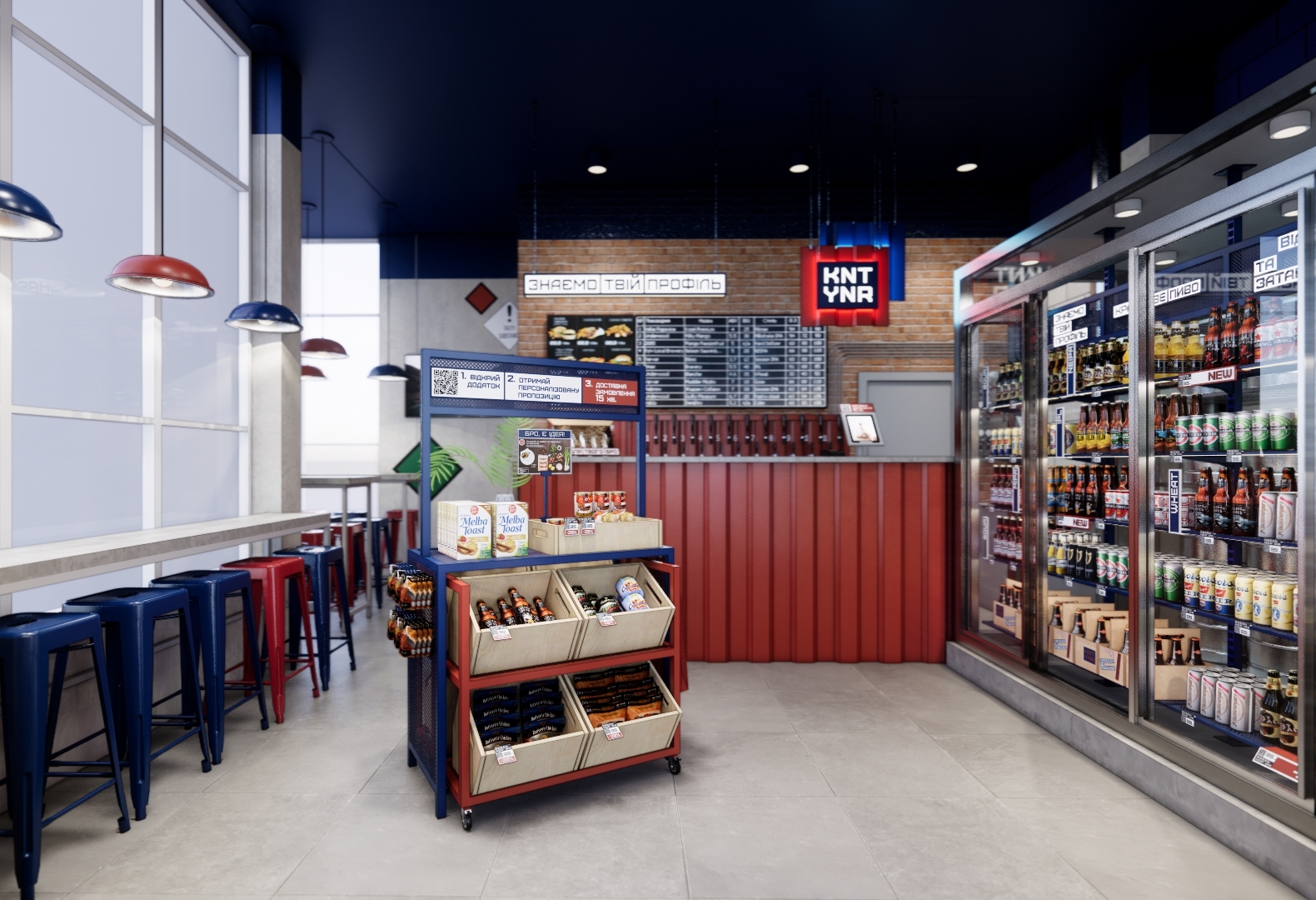
Target audience
When creating a store design concept take into account the characteristics of your target audience: gender, age, marital status, wealth and hobbies. The design and materials from which the furniture is made, finishing materials of walls, floors and ceilings, lighting must correspond to the positioning of your brand. Create a portrait of your ideal buyer and design the interior to suit his needs. For example, if your main buyer is women with small children, provide the store with a play area for children, and perhaps even a feeding and changing room.
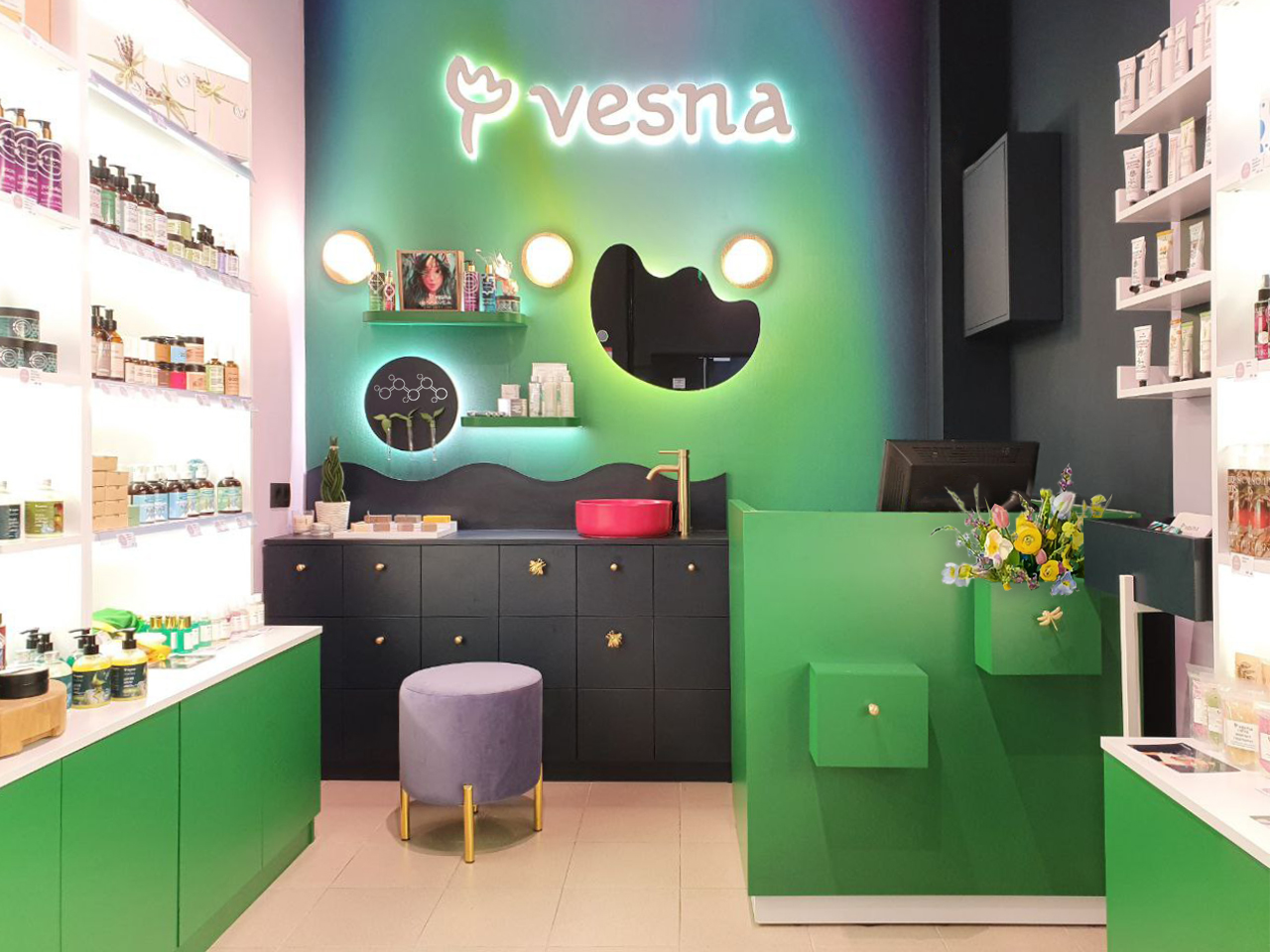
Create the buyer's route
Based on the initial data of the premises, draw a layout with the placement of commercial equipment. Place furniture, displays, shelving and other interior elements to create a path for your customers throughout the store. Consider which side of the street the main flow of customers is coming from. Place shopping arcades in such a way that it is intuitive for people in which direction to move. You can use design techniques such as highlighting the paths with a different flooring color. Remember to use navigation to make it easy for customers to find the department they need. Place attractive areas in the back of the room and at the ends of aisles to create interest in moving deeper into the sales area.
A well-designed shopping path not only increases the chances of customers making a purchase, but also strategically controls the flow of traffic to your store.
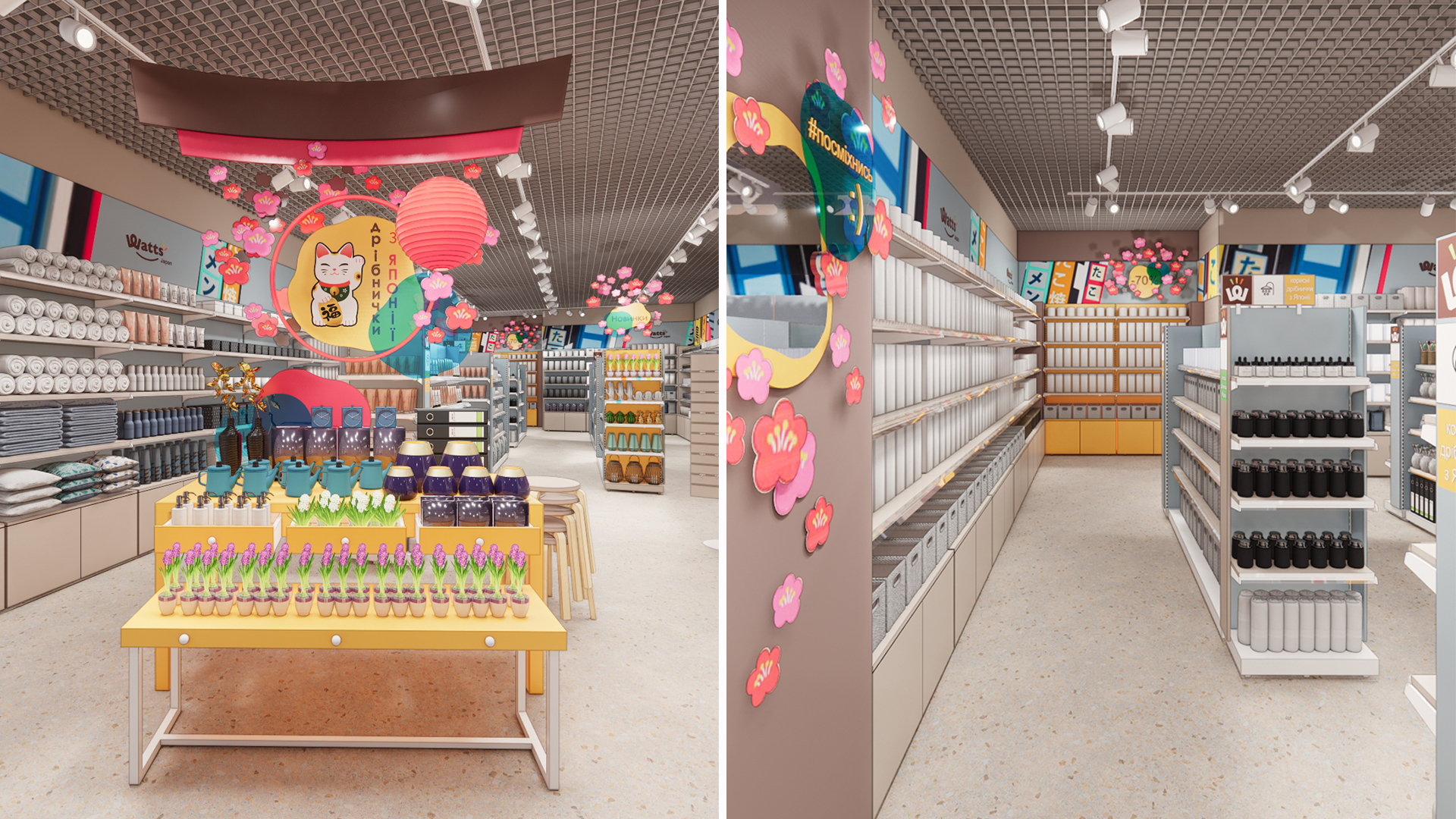
Create attention points
First, pay attention to the entrance area of the store. We all know that first impressions matter a lot. Create an attractive facade and interesting displays to capture the attention of customers and attract them to your store.
Secondly, make several uniquely designed zones and retail shelves, for example, such as “New Products”, “Sale”, “TOP Choice of Customers”. If you have a large store with different product categories, visually divide the store space into these categories using interior design. This will help you navigate the space and quickly find the product you need.
Thirdly, pay attention to the cash register area. The placement of cash registers should be convenient and understandable, and at the same time should not discourage customers from entering the store. Place impulse purchase items (small, inexpensive items) near the cash register to increase the length of the receipt.
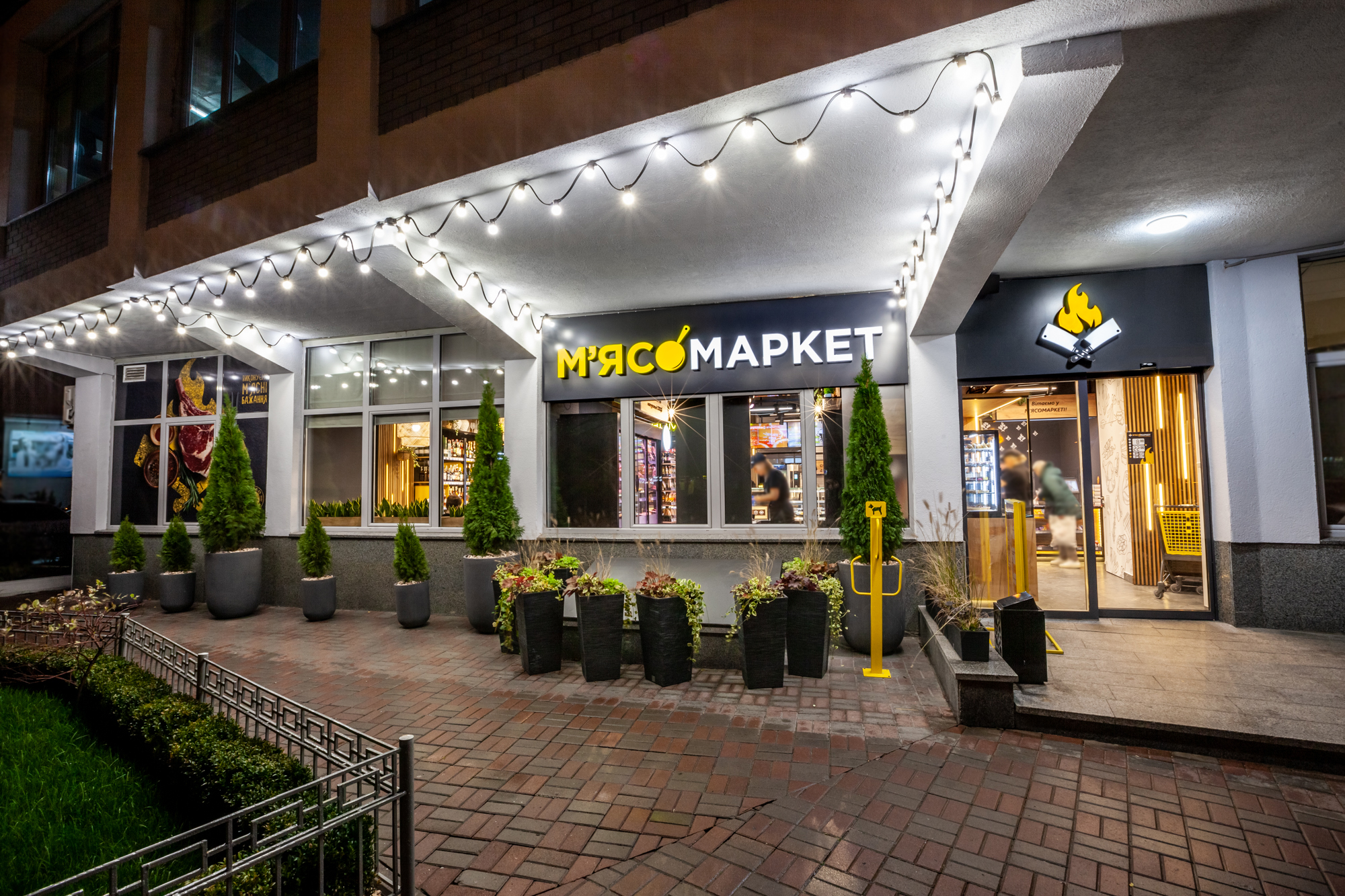
Ergonomics
Consider the recommended width of the passages so as not to create traffic jams in the room. It is important that furniture and commercial equipment have dimensions that are comfortable for the buyer. Do not place shopping aisles that are too long if you do not want to miss the attention of buyers. It is better to separate them with a small passage or decorative divider. If your store has children's products, place them at a lower level on brightly decorated shelves to attract the attention of little shoppers. The design of retail shelving should be tailored to the size of the product and the best way to display it. For example, some products will look better on tables, others on hooks, and others on shelves. Don’t forget about the convenience of the buyer in the checkout area: think over the design of the cashier’s counter to take into account the need to put a bag somewhere and make a purchase comfortably. And also remember about the comfort of your staff! Do you want your salespeople to serve customers with a smile? Don't forget to provide them with a chair or chair, keep everything they need close at hand and keep them safe.
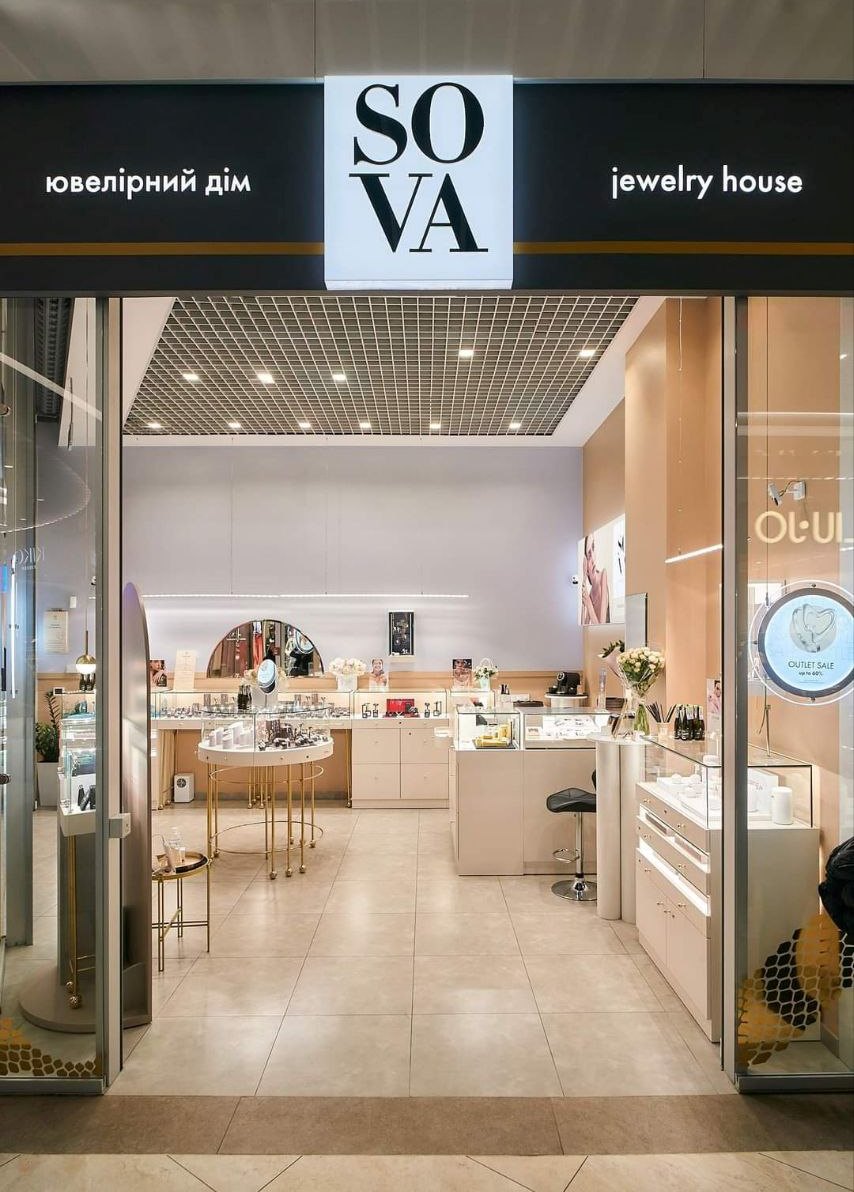
Customer reviews
Ludmila Sova
CEO, SOVA Jewelry House
In order to remain interesting for the buyer, we faced the task of creating a new modern design of physical stores, but remaining close and familiar to the client. Adesign interior design studio helped develop design solutions in the new brand concept. The interior of the store is made with elegant furniture and soft light, which creates ideal conditions for jewelry shopping. New collections are now decorated in an arched showcase, and your purchase will be collected in a special packaging corner. Just in the hall of the renovated store there is an open zone for ultrasonic cleaning of jewelry - it is important for us that the services are available and visible to customers. The result is light, stylish, modern and comfortable, which is perfectly combined with SOVA's brand communication and jewelry.Read completely

